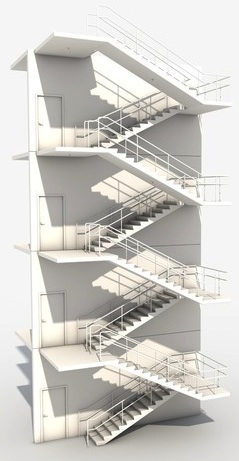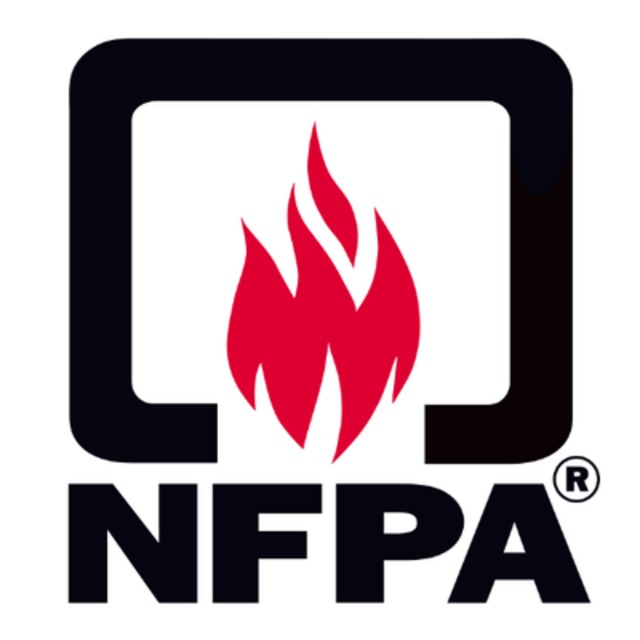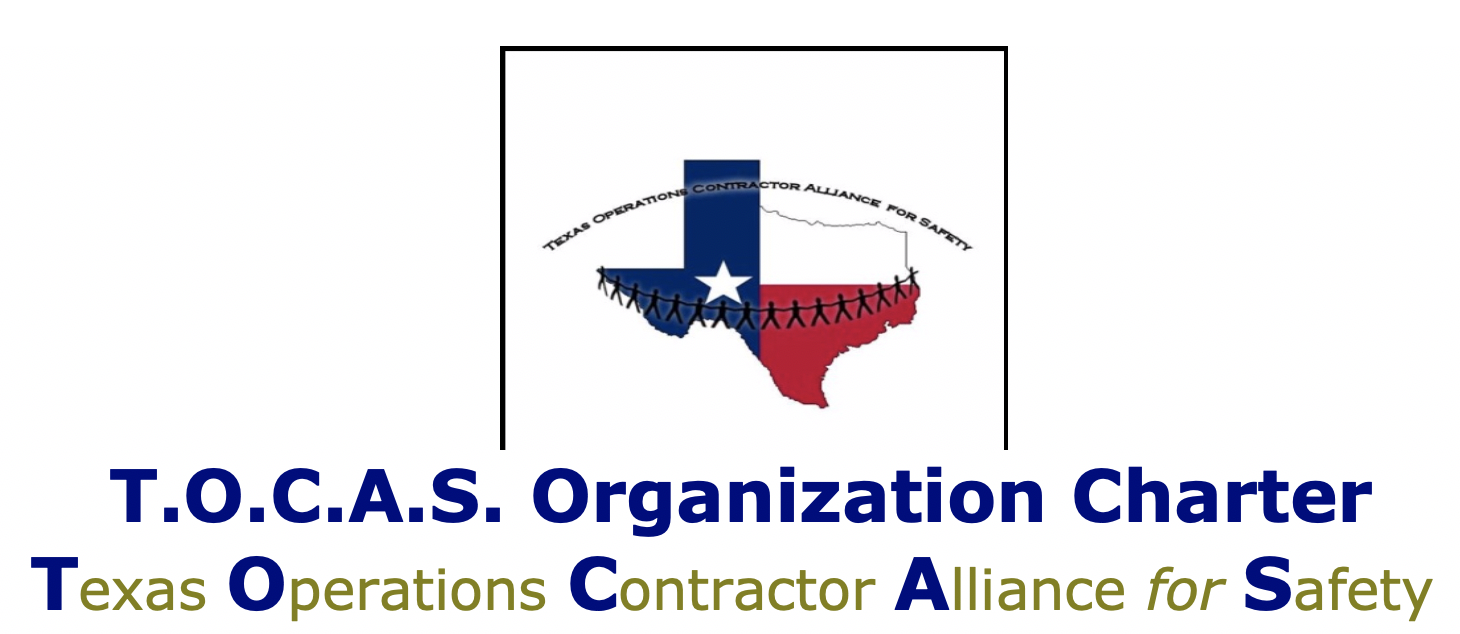Emergency Egress and Fire Doors
1910.36(a)(2) states: An exit must be separated by fire resistant materials. Construction materials used to separate an exit from other parts of the workplace must have a one-hour fire resistance-rating if the exit connects three or fewer stories and a two-hour fire resistance-rating if the exit connects four or more stories. Here is more on the specifics for these doors... |
Partner Organizations I am proud to announce that The Chlorine Institute and SAFTENG have extended our"Partners in Safety" agreement for another year (2025) CI Members, send me an e-mail to request your FREE SAFTENG membership
Member Associations
|
 Does your facility have "egress stairwells" located either within the building or external to the building? If your facility has multi-level structures, you should have an egress arrangement
Does your facility have "egress stairwells" located either within the building or external to the building? If your facility has multi-level structures, you should have an egress arrangement 












